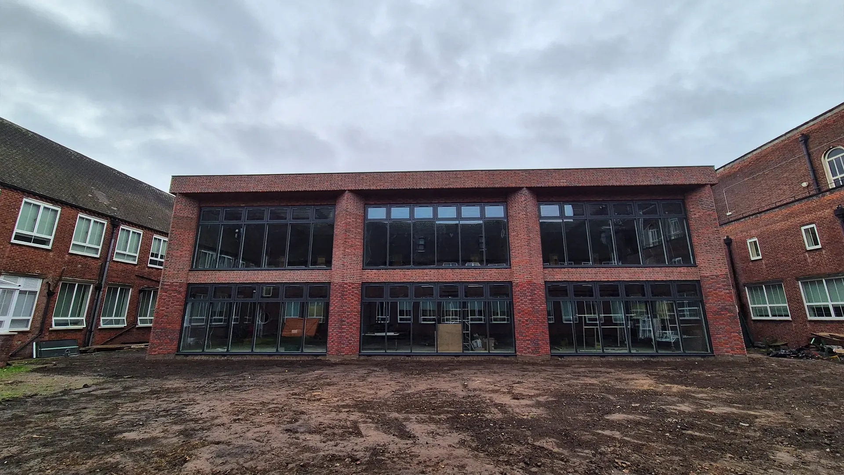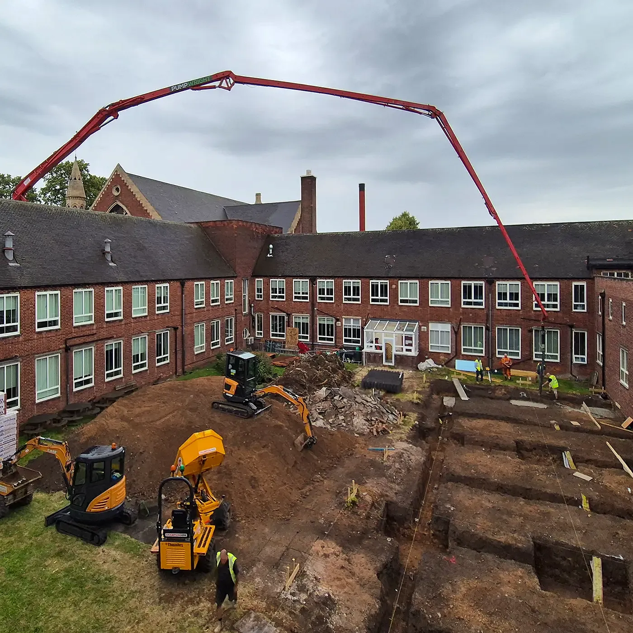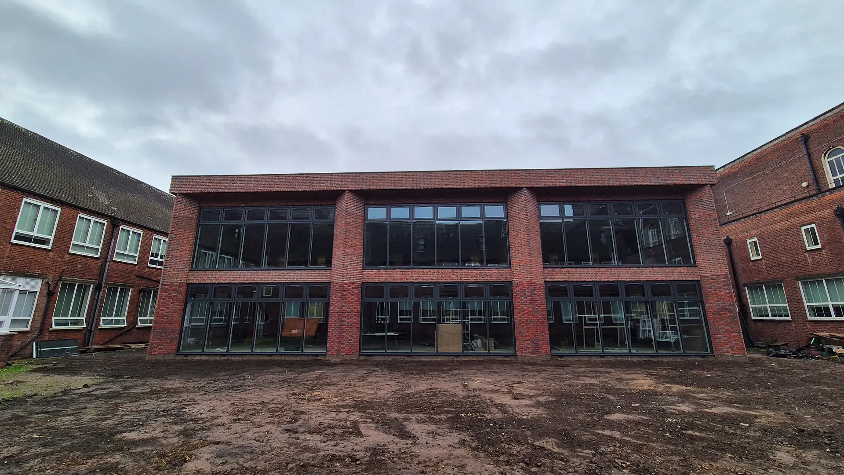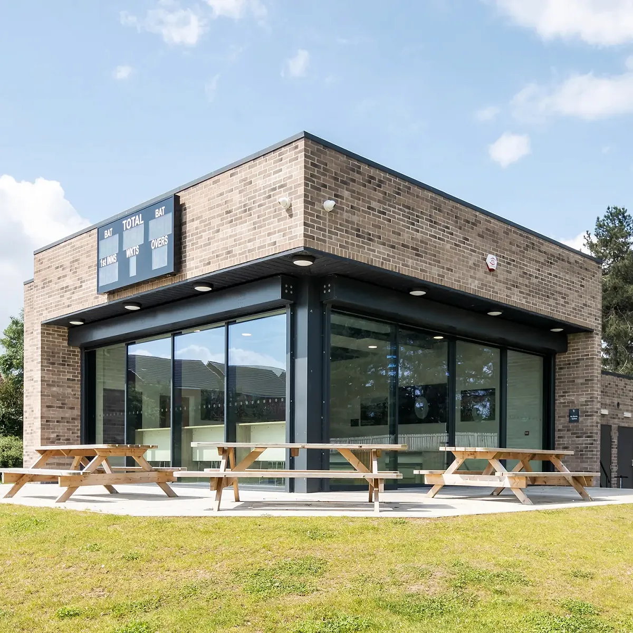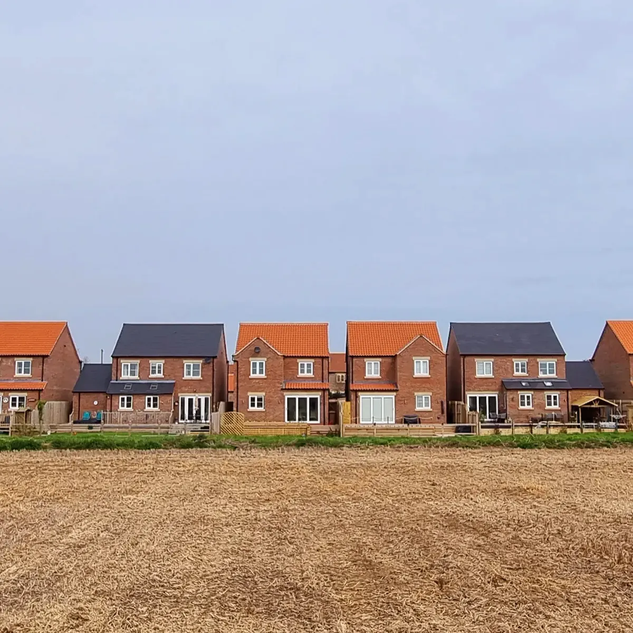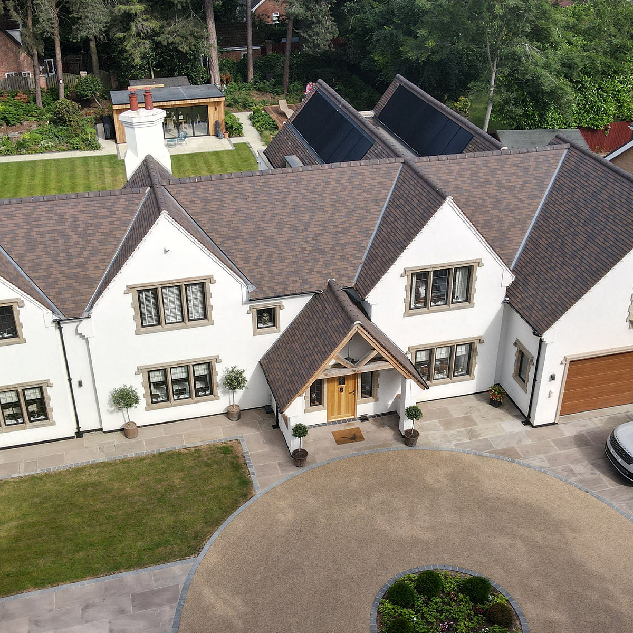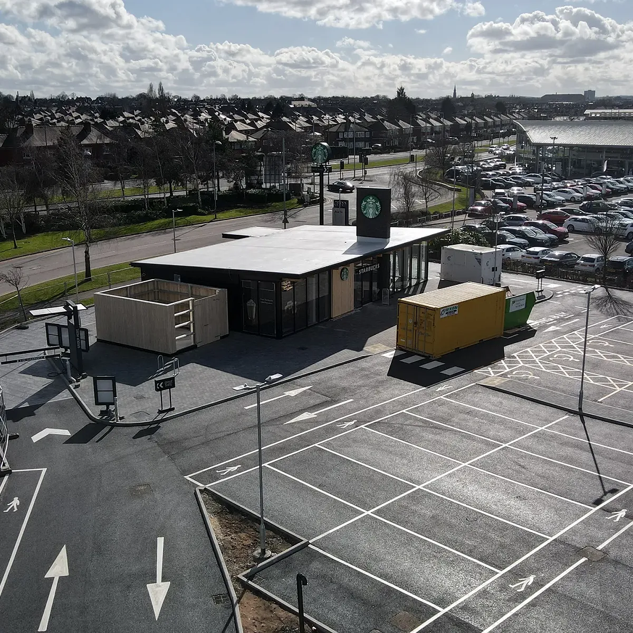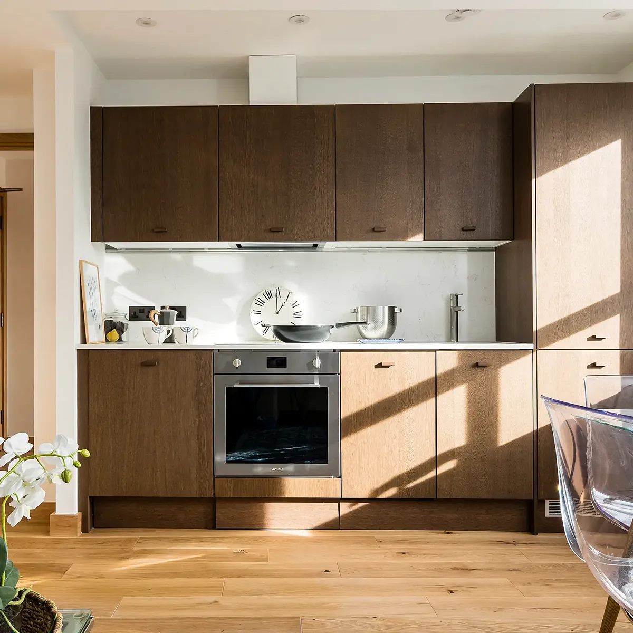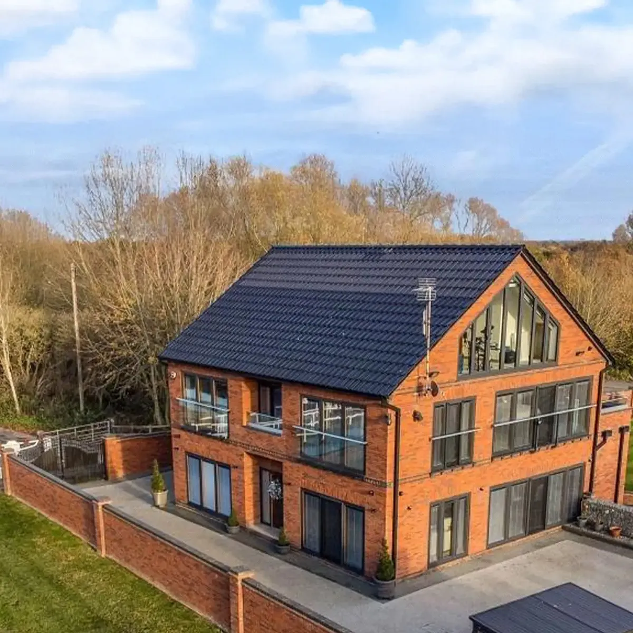Client
Hall Cross Academy
Year Completed
2024
This project involves the construction of a two-storey extension within the quadrangular plan of Hall Cross Academy, a Grade II listed building. Designed to complement the school’s historic architecture, the extension will introduce six contemporary classrooms to support the academy’s recent academic achievements and expanding student body.
The project has required meticulous planning due to restricted site access. Constructing within the quadrangle necessitated detailed logistics, including carefully coordinated crane lifts scheduled outside of school operational hours to minimise disruption. This strategic approach ensured the safety and continuity of the school’s activities while delivering a high-quality build.
We have worked closely with the DMBC conservation team to develop a design that not only meets the client’s brief but also enhances the conservation area. By incorporating a contemporary style and utilising a material palette that aligns with the original components, the extension integrates seamlessly into the historic fabric of the school. This thoughtful approach preserves Hall Cross Academy’s character while providing state-of-the-art learning spaces that reflect the institution’s commitment to excellence.
Project Value
Grade 2Listed building
6New Classrooms
By incorporating a contemporary style and utilising a material palette that aligns with the original components, the extension integrates seamlessly into the historic fabric of the school.
